Flats, For sale, Sant Andreu - Sant Andreu del Palomar
, Barcelona, BarcelonaRef.: FSA1248
Precio: 249.000 €
Ref.: FSA1248
Precio: 249.000 €
Ref.: FSA1216
Precio: 550.000 €
Ref.: FD790
Precio: 108.000 €
Ref.: FD788
Precio: 650.000 €
Ref.: EBF_1685
Precio: 295.000 €
Ref.: DG111-01642
Precio: 1.800.000 €
Ref.: DG111-01626
Precio: 675.000 €
Ref.: DG111-01611
Precio: 425.000 €
Ref.: DG111-01574
Precio: 475.000 €
Ref.: DG111-01461
Precio: 580.000 €
Ref.: AV_105262463
Precio: 880.000 €
Ref.: ALG05-LOC1
Precio: 460.000 €
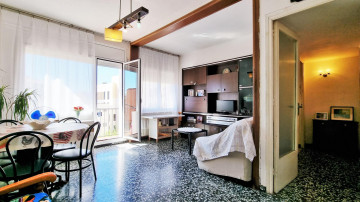
 3
3  1
1
 59m2 const.
59m2 const.  57.79m2 util
57.79m2 util Ref.: FSA1248
Precio: 249.000 €

 8
8  2
2  133m2 parc.
133m2 parc.
 236m2 const.
236m2 const.  175m2 util
175m2 util Ref.: FSA1216
Precio: 550.000 €
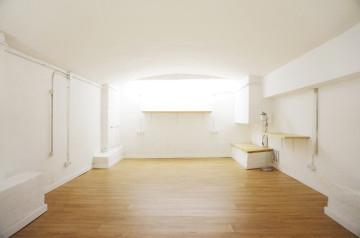
 1
1
 83m2 const.
83m2 const.  77m2 util
77m2 util Ref.: FD790
Precio: 108.000 €
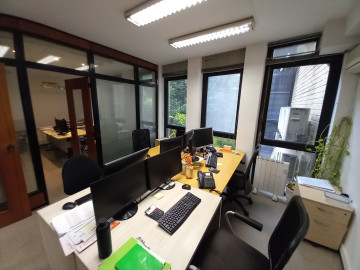
 190m2 const.
190m2 const.  189m2 util
189m2 util Ref.: FD788
Precio: 650.000 €
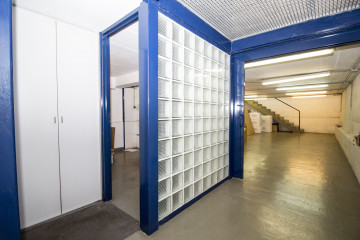
 1
1
 239m2 const.
239m2 const. Ref.: EBF_1685
Precio: 295.000 €


 2
2
 191m2 const.
191m2 const.  180m2 util
180m2 util Ref.: DG111-01611
Precio: 425.000 €

 3
3  2
2
 80m2 const.
80m2 const.  79m2 util
79m2 util Ref.: DG111-01574
Precio: 475.000 €
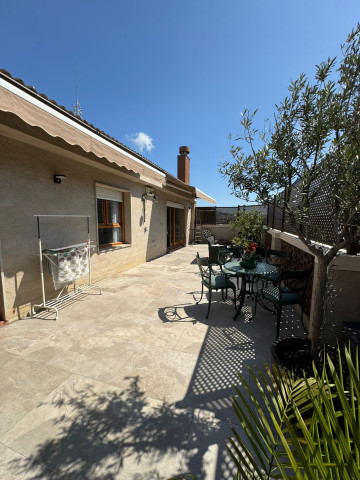
 2
2  2
2
 146m2 const.
146m2 const.  76m2 util
76m2 util Ref.: AV_105262463
Precio: 880.000 €



 363m2 const.
363m2 const. Ref.: ALG05-LOC1
Precio: 460.000 €